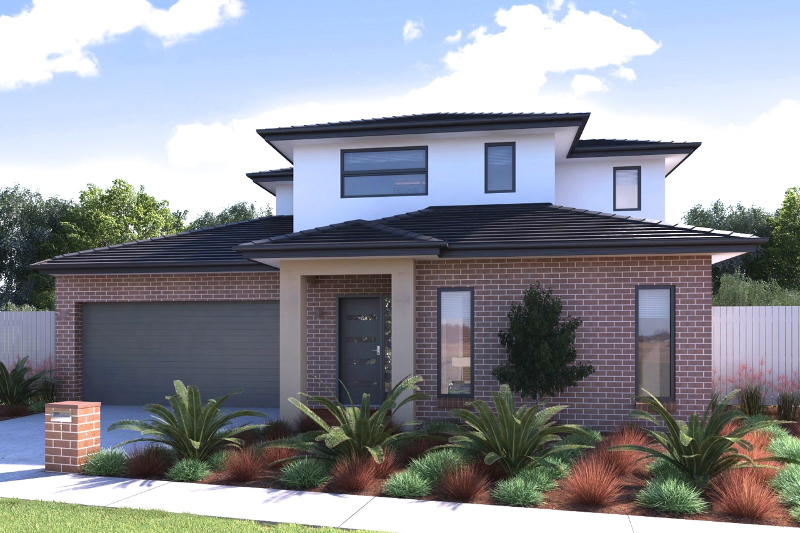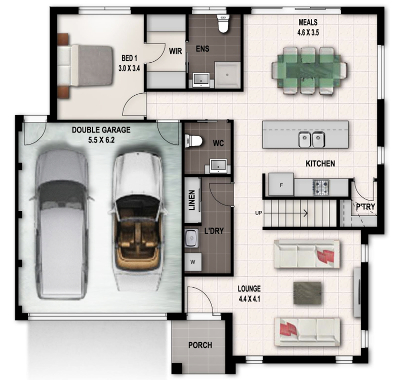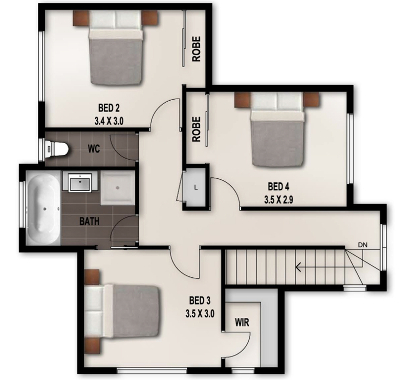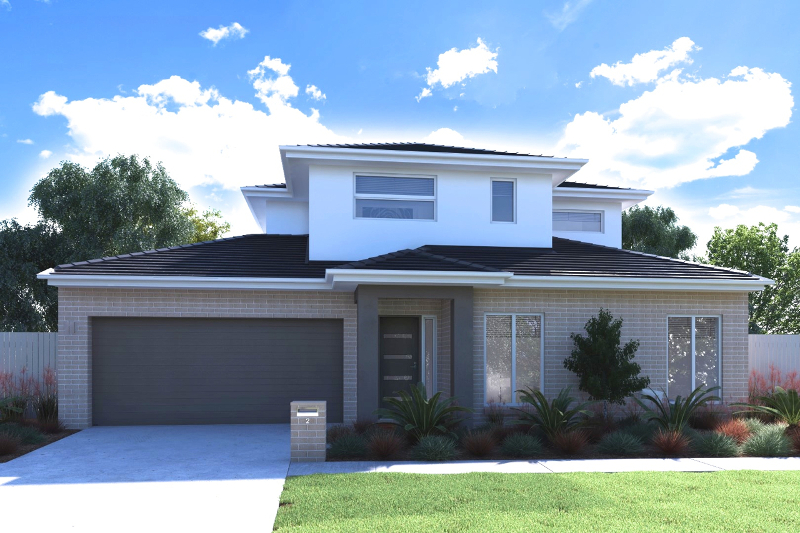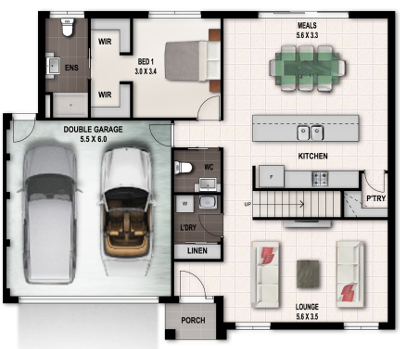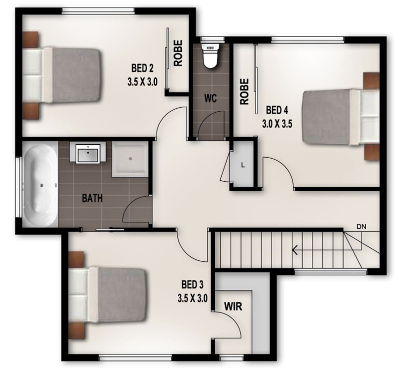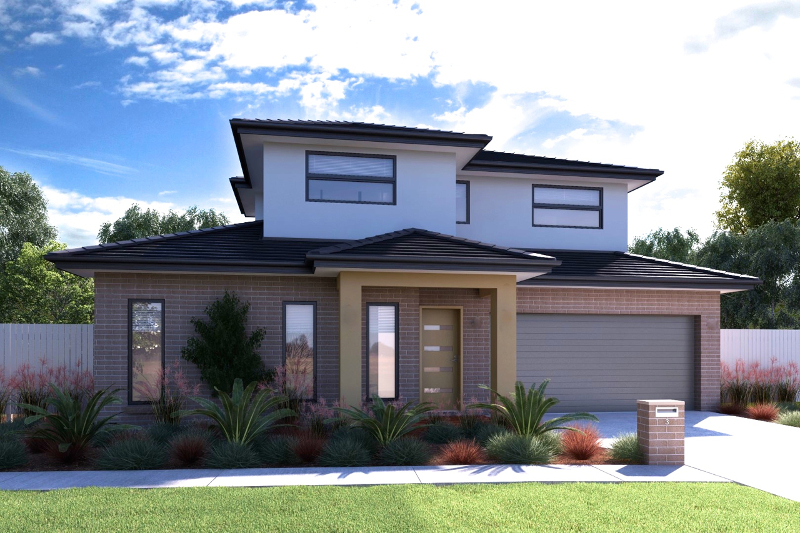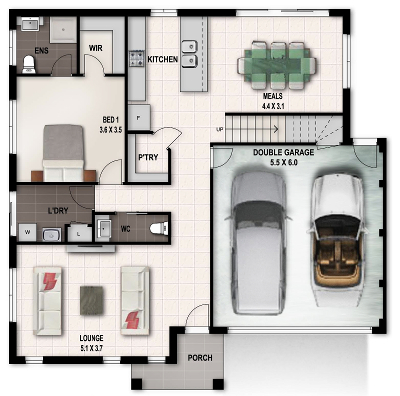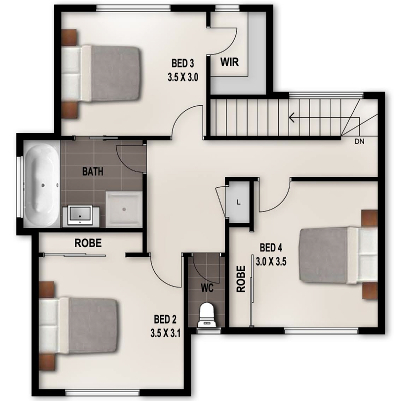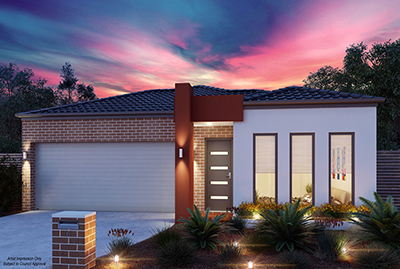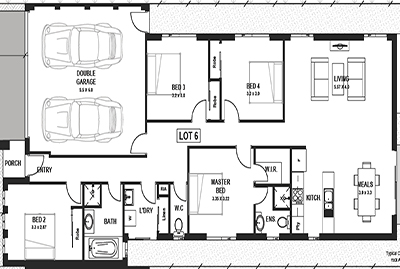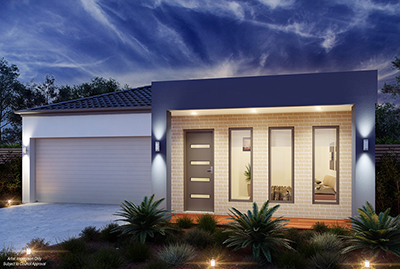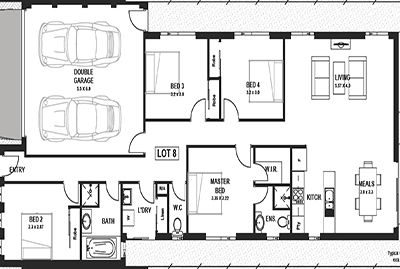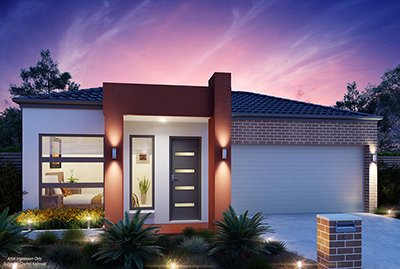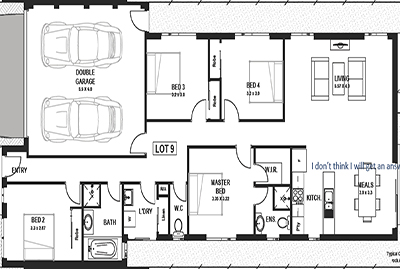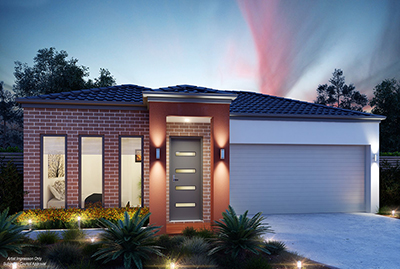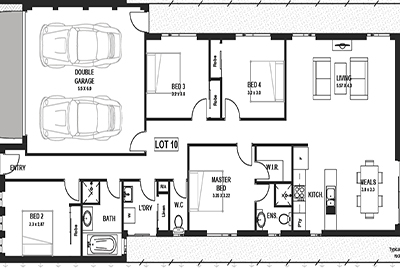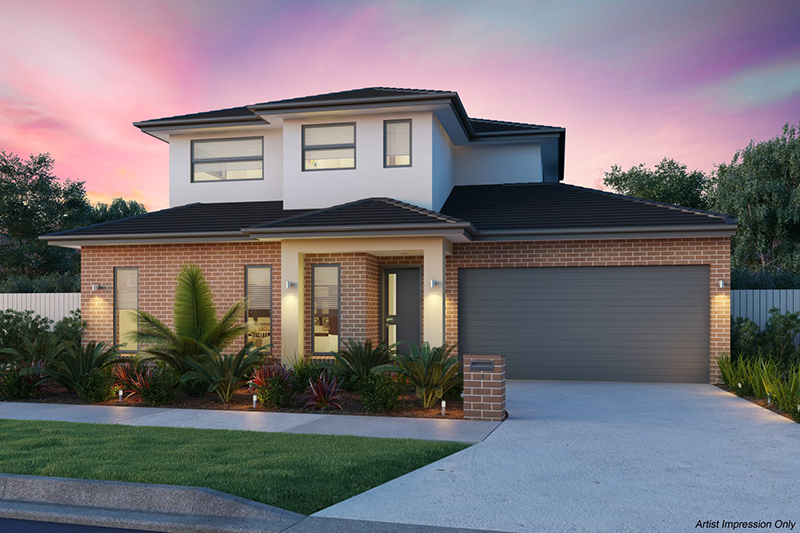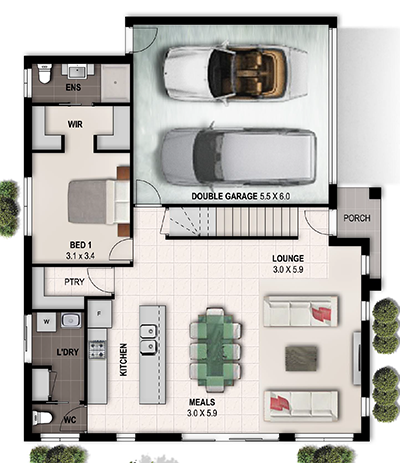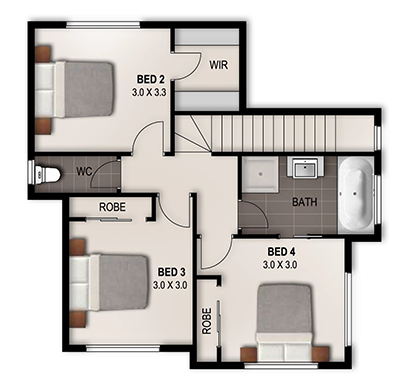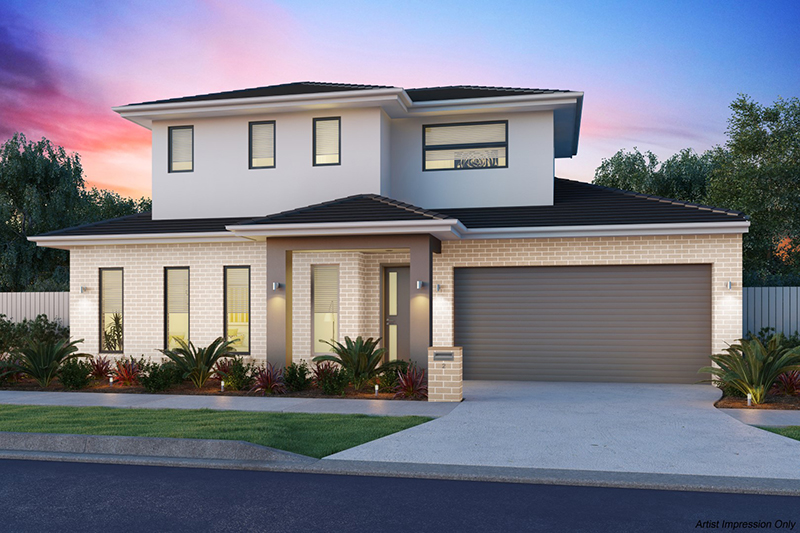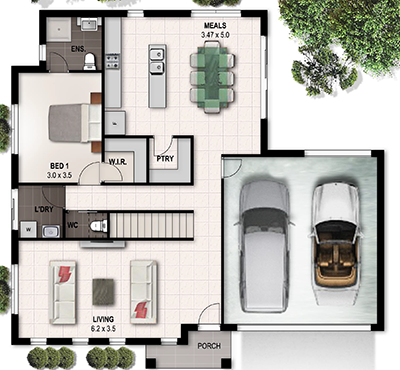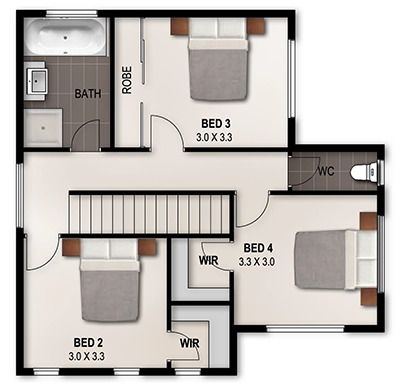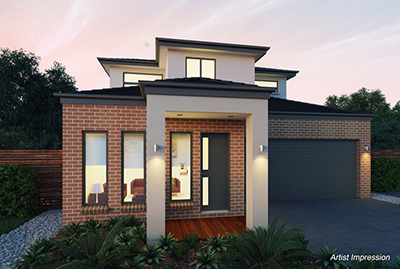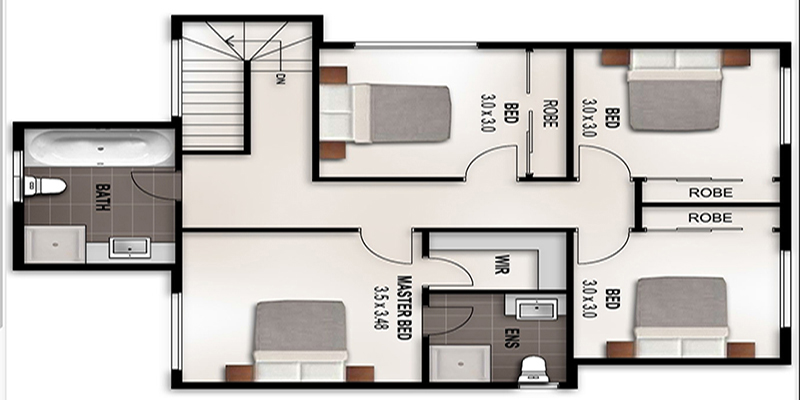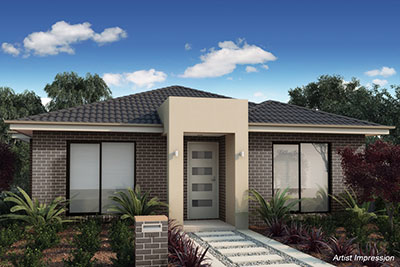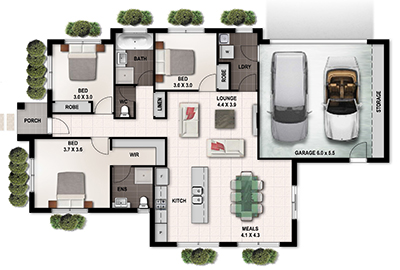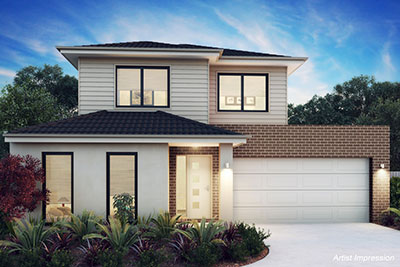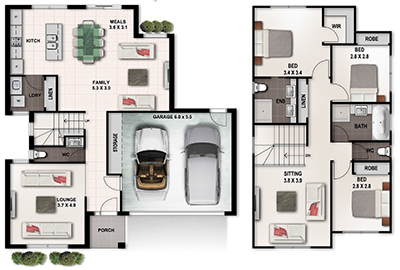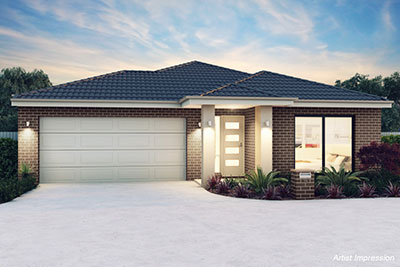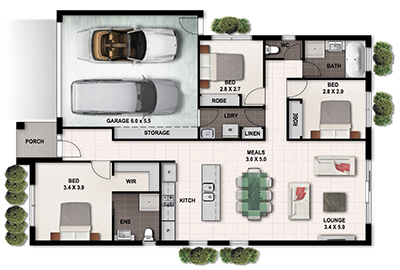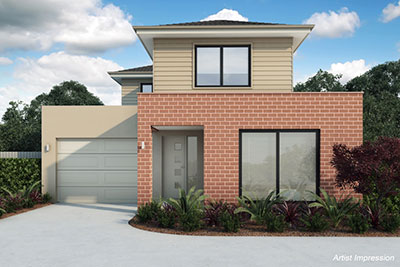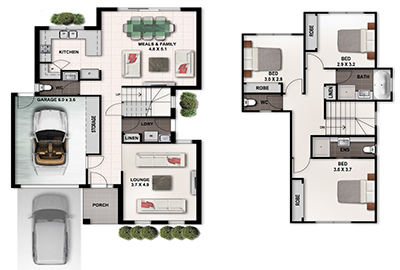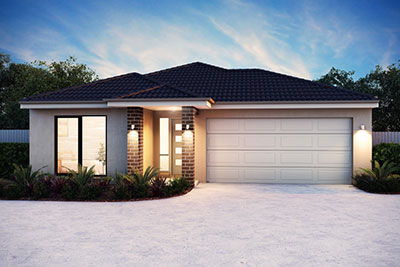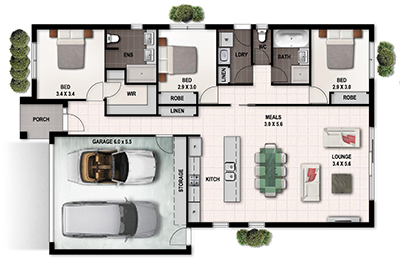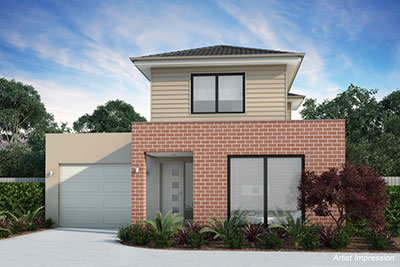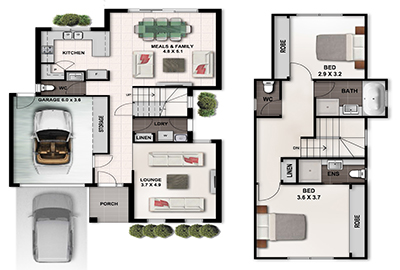List Of Properties
CRAIGIEBURN LOT 1, NO DEPOSIT HOME
*100% finance can be arranged.
*If you don’t have any savings for stamp duty, legal fees, and costs we could help by referring you to a finance broker who may arrange a Personal Loan for you.
CRAIGIEBURN LOT 2, NO DEPOSIT HOME
*100% finance can be arranged.
*If you don’t have any savings for stamp duty, legal fees, and costs we could help by referring you to a finance broker who may arrange a Personal Loan for you.
CRAIGIEBURN LOT 3, NO DEPOSIT HOME
*100% finance can be arranged.
*If you don’t have any savings for stamp duty, legal fees, and costs we could help by referring you to a finance broker who may arrange a Personal Loan for you.
POINT COOK, NO DEPOSIT HOME
*100% finance can be arranged.
*If you don’t have any savings for stamp duty, legal fees, and costs we could help by referring you to a finance broker who may arrange a Personal Loan for you.
**Disclaimer: Based on an interest rate of 4.94%. Your final interest and weekly payments depends on when your loan is approved.
POINT COOK, NO DEPOSIT HOME
*100% finance can be arranged.
*If you don’t have any savings for stamp duty, legal fees, and costs we could help by referring you to a finance broker who may arrange a Personal Loan for you.
**Disclaimer: Based on an interest rate of 4.94%. Your final interest and weekly payments depends on when your loan is approved.
POINT COOK, NO DEPOSIT HOME
*100% finance can be arranged.
*If you don’t have any savings for stamp duty, legal fees, and costs we could help by referring you to a finance broker who may arrange a Personal Loan for you.
**Disclaimer: Based on an interest rate of 4.94%. Your final interest and weekly payments depends on when your loan is approved.
POINT COOK, NO DEPOSIT HOME
*100% finance can be arranged.
*If you don’t have any savings for stamp duty, legal fees, and costs we could help by referring you to a finance broker who may arrange a Personal Loan for you.
**Disclaimer: Based on an interest rate of 4.94%. Your final interest and weekly payments depends on when your loan is approved.
Greenvale 1, NO DEPOSIT HOME
*100% finance can be arranged.
*If you don’t have any savings for stamp duty, legal fees, and costs we could help by referring you to a finance broker who may arrange a Personal Loan for you.
**$402/week, 188 m2 house (20.24 squares)
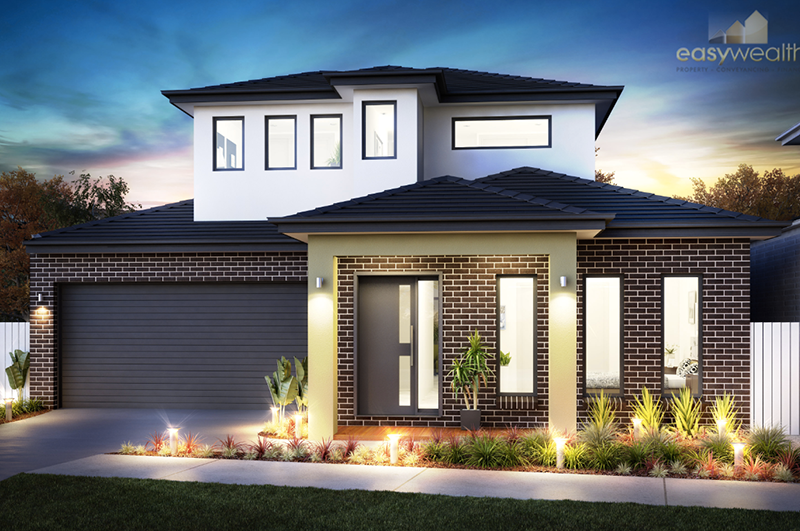
**Disclaimer: Based on an interest rate of 4.94%. Your final interest and weekly payments depends on when your loan is approved.
Greenvale 2, NO DEPOSIT HOME
*100% finance can be arranged.
*If you don’t have any savings for stamp duty, legal fees, and costs we could help by referring you to a finance broker who may arrange a Personal Loan for you.
**$426/week, 195.1 m2 house (21 squares)
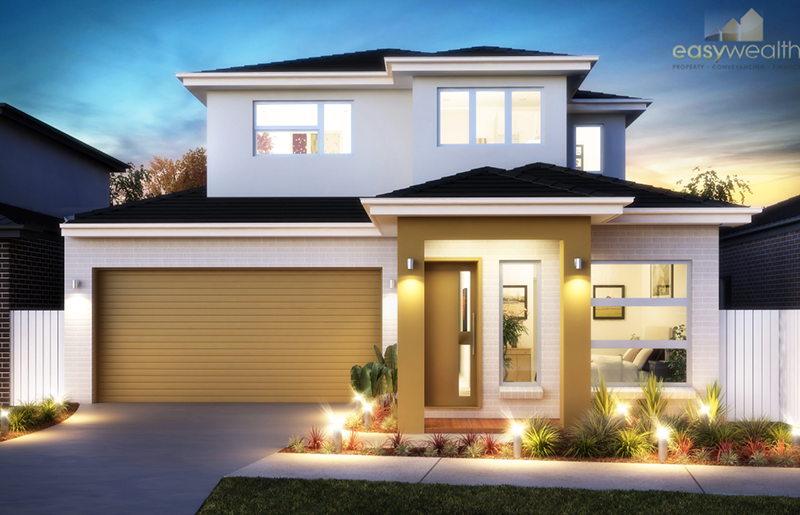
**Disclaimer: Based on an interest rate of 4.94%. Your final interest and weekly payments depends on when your loan is approved.
NARRE WARRENNN LOT 1, NO DEPOSIT HOME
*100% finance can be arranged.
*If you don’t have any savings for stamp duty, legal fees, and costs we could help by referring you to a finance broker who may arrange a Personal Loan for you.
NARRE WARRENNN LOT 2, NO DEPOSIT HOME
*100% finance can be arranged.
*If you don’t have any savings for stamp duty, legal fees, and costs we could help by referring you to a finance broker who may arrange a Personal Loan for you.
TRUGANINA, No Deposit Home.
*100% finance can be arranged.
*If you don’t have any savings for stamp duty, legal fees, and costs we could help by referring you to a finance broker who may arrange a Personal Loan for you.
**$402/week, 217 m2 house (23.33 squares)
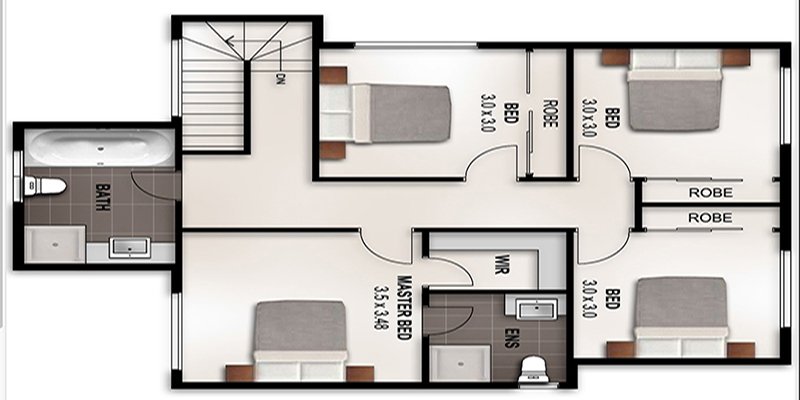
**Disclaimer: Based on an interest rate of 4.94%. Your final interest and weekly payments depends on when your loan is approved.
NARRE WARREN, No Deposit Homes.
*100% finance can be arranged.
*If you don’t have any savings for stamp duty, legal fees, and costs we could help by referring you to a finance broker who may arrange a Personal Loan for you.
**Disclaimer: Based on an interest rate of 4.94%. Your final interest and weekly payments depends on when your loan is approved.
NARRE WARREN, No Deposit Homes.
*100% finance can be arranged.
*If you don’t have any savings for stamp duty, legal fees, and costs we could help by referring you to a finance broker who may arrange a Personal Loan for you.
**Disclaimer: Based on an interest rate of 4.94%. Your final interest and weekly payments depends on when your loan is approved.
NARRE WARREN, No Deposit Homes.
*100% finance can be arranged.
*If you don’t have any savings for stamp duty, legal fees, and costs we could help by referring you to a finance broker who may arrange a Personal Loan for you.
**Disclaimer: Based on an interest rate of 4.94%. Your final interest and weekly payments depends on when your loan is approved.
NARRE WARREN, No Deposit Homes.
*100% finance can be arranged.
*If you don’t have any savings for stamp duty, legal fees, and costs we could help by referring you to a finance broker who may arrange a Personal Loan for you.
**Disclaimer: Based on an interest rate of 4.94%. Your final interest and weekly payments depends on when your loan is approved.
NARRE WARREN, No Deposit Homes.
*100% finance can be arranged.
*If you don’t have any savings for stamp duty, legal fees, and costs we could help by referring you to a finance broker who may arrange a Personal Loan for you.
**Disclaimer: Based on an interest rate of 4.94%. Your final interest and weekly payments depends on when your loan is approved.
NARRE WARREN, No Deposit Homes.
*100% finance can be arranged.
*If you don’t have any savings for stamp duty, legal fees, and costs we could help by referring you to a finance broker who may arrange a Personal Loan for you.
**Disclaimer: Based on an interest rate of 4.94%. Your final interest and weekly payments depends on when your loan is approved.
TURN KEY SPECIFICATIONS
PRELIMINARY WORKS
- Site Survey, soil test and site inspections as and when required
- Building permit application and fees applicable
- Drafting of plans
- Temporary fencing and scaffolding during construction as required
- Home Owners Warranty Insurance
- Three month Maintenance Guarantee
GENERAL SITE WORKS
- Earthworks including levelling of construction platform over build area and excavation of rocks where required
- Stormwater and sewer drainage requirements covered to legal point of discharge and the sewer connection point
- Connection to mains power supply including conduit and cabling for underground connection of single phase electricity to meter box and electricity supply charge during construction
- Connection of underground telephone conduit, gas and water supply including metering [does not include electricity and telephone consumer account opening fees]
FOUNDATIONS
- Up to Class ‘H’ concrete slab a maximum of 300mm fall on building allotment with a maximum setback of 6m to the house
- Termguard termite spray system where required by relevant authority
EXTERNAL FEATURES
- Natural Clay bricks from builder’s range
- Natural colour mortar joints
- Front Elevations are as per Working Drawings. Rendering applied to selected areas as per plan
- As per 6 star requirements, aluminium windows throughout with standard glazing
- ll opening windows fitted with aluminium flyscreens and window locks(keyed alike)
- Cement sheet infill’s above side and rear elevation windows and doors
- Feature front door entry with glass panel/s
- Front Door entrance lockset and deadbolt
- External Hinged Door(s) entrance lockset
- Door seal and weather seals to all external hinged doors
INSULATION
- Insulation to ceiling as per 6 star energy rating report
- Insulation including sisalation to external brick walls to meet 6 star energy requirements
GARAGE – CAR ACCOMODATION
- Double or Single Lock Up garage [as per plan]
- Plaster ceiling
- Structural Concrete Floor
- Remote control Colorbond® Roller Door with two [2] handsets including single power point to garage ceiling
- External Walls: Brick as per plan
- Pedestrian Door [Product Specific]:
- Timber, gloss enamel paint finish to Door Frame Weatherproof flush panel Door, low sheen acrylic aint finish and entrance lockset
LANDSCAPING & FENCING
- 1800mm high timber fencing [1/2 share] to boundaries including wing fence
- Front Landscaping inclusions:
- Small shrub style plants
- Chip bark or mulch on garden beds
- Concrete driveway, porch and path to front door
- Letterbox installed
- 1 external tap to front water meter
- Rear Landscaping inclusions:
- Concrete paving accessible from living area 9m2
- Crushed rock/Pebble toppings to blind side of house
- Clothes line
- 1 external tap
INTERNAL FEATURES
- Room Doors: Flush Panel, 2040mm high hinged doors with chrome hinges
- Internal level door furniture in satin chrome finish
- Mouldings:
- 67 x 18mm MDF skirting
- 67 x 18mm architraves
- Vertical blinds to wet area windows
- Holland Blinds to remaining windows
- Verticals to sliding doors
- Air cushioned door stops to hinged doors [where applicable]
PLASTER
- 10mm plasterboard to ceiling and wall
- Villaboard to bathroom and ensuite
- 75mm cove cornice to all areas [except garage]
- 90mm cove cornice to garage
PAINT – 2 COAT APPLICATION
- Gloss enamel to internal doors, jambs and mouldings
- Flat acrylic paint applied to ceilings
- Washable low sheen acrylic to internal walls
- Gloss to front entry door
- Colours as per Exterior and Interior Colour Schedules
ELECTRICAL
ROOFING
SECURITY
FRAMING
HOT WATER SYSTEM
HEATING AND COOLING
STORAGE
KITCHEN
CARPET
CERAMIC TILING
LAUNDRY
BATHROOM AND ENSUITE
|


